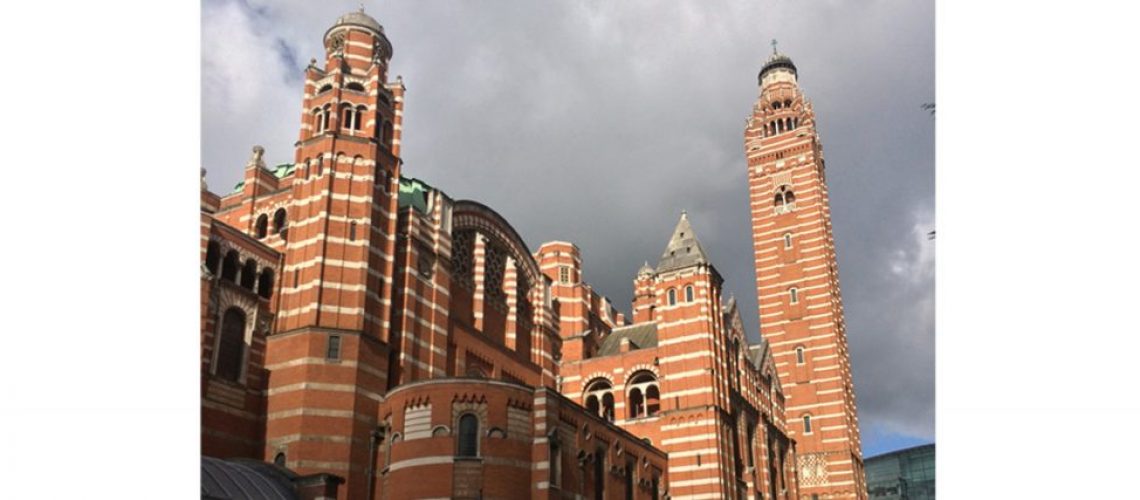Built on the site of what has at various times been a plague burial ground, pleasure garden and house of correction, stands a magnificent, yet unfinished, cathedral. Linda Hamer explains
Set back from Victoria Street is the masterpiece known as Westminster Cathedral, the mother church of the Roman Catholic community in England and Wales. It was built between 1895 and 1903 using 12.5 million bricks – all handmade – and 120 different marbles from 25 countries and 5 continents, almost certainly more than in any other building in England. Over 14 million pieces of mosaic adorn the interior of the cathedral, which to this day remians uncompleted.
Yet, for many years, this grade 1 listed building was tucked away down a back street. All that could easily be seen was its campanile towering above the buildings nearby. In fact many people did not know it was there. It was not until 1975, when the surrounding buildings were taken down to make way for the piazza, that this magnificent building was put on show.
When in 1850 Cardinal Wiseman, the first Archbishop of Westminster, was appointed, his priority was building schools and caring for the poor. However, the need for a new cathedral had been identified. When he died, a large sum of money was raised in his memory, which formed the nucleus of a fund set up for this purpose.
It was eventually built on the site of the former Tothill Fields prison, formerly the Westminster (Middlesex) House of Correction, there having been a prison complex on the site since the 17th century. It is said that bricks from the prison were used in the construction of the foundations and of the crypt.
This was originally an area of marshland known as Bulinga Fen, which was reclaimed by the Benedictine monks who built and owned Westminster Abbey. They used it as a market and fairground. After the Reformation it was used for the burial of plague victims, for recreation as a maze and a pleasure garden, and for military exercises, but it remained largely a waste ground.
The original intention was to build a Gothic cathedral, reflecting Victorian tastes for revival, but there were concerns that the building would compare unfavourably with the Abbey just down the road, cost too much and take decades to build. So the architect, John Francis Bentley, designed the building that stands today, a neo-Byzantine style inspired by the early Christian basilicas such as St Mark’s in Venice and Haghia Sophia in Constantinople, now Istanbul, with an interior decorated in marble and mosaics.
The building was completed in 1903 but, largely for financial reasons, it was decided to leave the interior for ‘other generations to complete’ and to this day the mosaics on the upper walls and internal domes remain unexecuted. It is a dramatic effect, yet opinions on it remain divided.
So how did Bentley manage to get hold of the materials for such an ambitious project? He was fortunate that just across the river in Westminster Bridge Road was a renowned marble merchant, Derbyshire man William Brindley, who knew a thing or two about stone and had travelled to the quarries of Europe, Africa and Asia and knew where to find Byzantine materials. And, because the railways had arrived, the materials could be easily brought to the site.
Linda Hamer
City of London & City of Westminster Guide
Email: lindahamer@blueyonder.co.uk
Mobile: 07903 867570

